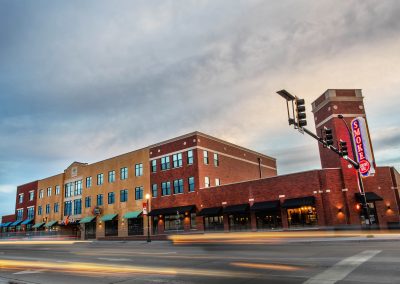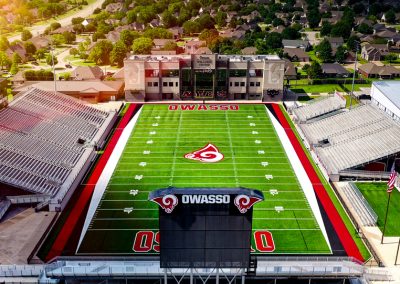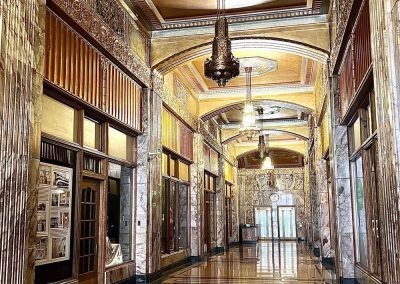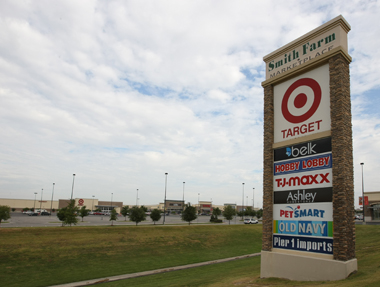Sorry, there are no communities in this city that match your home series.
Community Overview | Owasso
13541 Hickory Way, Edmond OK 73025
- Community: Rush Creek
- Floorplan: Redford 3 "E"
- Price: $628,974
- Status: Under Construction
- 3,234 SQ FT
- 4 Bedrooms
- 3 Bathrooms
- 2 -Stories
- 3-Car Garage
Deer Creek School District
13930 Mossy Stone Way, Edmond OK 73025
- Community: Rush Creek
- Floorplan: Redford 2 "H"
- Price: $611,352
- Status: Under Construction
- 3,206 SQ FT
- 4 Bedrooms
- 3 Bathrooms
- 2 -Stories
- 3-Car Garage
Deer Creek School District
14100 Fox Lair Ln. Edmond, OK 73025
- Community: Fox Lair Estates
- Floorplan: Cypress - One Story
- Price: $568,449
- Status: 100% Complete
- 2,566 SQ FT
- 3 Bedrooms
- 2.5 Bathrooms
- 1 -Story
- 3-Car Garage
Deer Creek School District
1413 N. 70th St., Broken Arrow OK 74014
- Community: Creekside at Forest Ridge
- Floorplan: Cypress O
- Price: $539,900
- Status: 100% Complete
- 3,027 SQ FT
- 3 Bedrooms
- 3.5 Bathrooms
- 2 -Stories
- 3-Car Garage
Broken Arrow School District
14185 Fox Lair Ln. Edmond, OK 73025
- Community: Fox Lair Estates
- Floorplan: Piedmont P
- Price: $609,900
- Status: 100% Complete
- 2,947 SQ FT
- 4 Bedrooms
- 4 Bathrooms
- 2 -Stories
- 3-Car Garage
Deer Creek School District
1424 N. 72nd St. Broken Arrow, OK 74014
- Community: Creekside at Forest Ridge
- Floorplan: Piedmont P
- Price: $514,900
- Status: 100% Complete
- 2,947 SQ FT
- 4 Bedrooms
- 4 Bathrooms
- 2 -Stories
- 3-Car Garage
Broken Arrow School District
14281 Rushbrook Drive, Edmond OK 73025
- Community: Rush Creek
- Floorplan: Westport H
- Price: $601,237
- Status: Under Construction
- 2,874 SQ FT
- 3 Bedrooms
- 3.5 Bathrooms
- 2 -Stories
- 3-Car Garage
Deer Creek School District
1504 N. 72nd Street, Broken Arrow, OK 74014
- Community: Creekside at Forest Ridge
- Floorplan: Westport H
- Price: $536,162
- Status: Under Construction
- 2,874 SQ FT
- 3 Bedrooms
- 3.5 Bathrooms
- 2 -Stories
- 3-Car Garage
Broken Arrow School District
1516 N. 72nd Street, Broken Arrow, OK 74014
- Community: Creekside at Forest Ridge
- Floorplan: Monterrey 1 Single Story
- Price: $463,967
- Status: Under Construction
- 2,489 SQ FT
- 3 Bedrooms
- 2.5 Bathrooms
- 1 -Story
- 3-Car Garage
Broken Arrow School District
22657 E. 106th St. S., Broken Arrow, OK 74014
- Community: Highland Ridge
- Floorplan: Forsythia
- Price: $340,296
- Status: Under Construction
- 1,735 SQ FT
- 3 Bedrooms
- 2 Bathrooms
- 1 -Story
- 2-Car Garage
Broken Arrow School District
23101 E. 106th St. S. Broken Arrow, OK 74014
- Community: Highland Ridge
- Floorplan: Peyton
- Price: $389,900
- Status: 100% Complete
- 2,305 SQ FT
- 3 Bedrooms
- 3 Bathrooms
- 2 -Stories
- 3-Car Garage
Broken Arrow School District
23119 E 106th St S Broken Arrow OK 74014
- Community: Highland Ridge
- Floorplan: Jasmine
- Price: $349,900
- Status: 100% Complete
- 2,046 SQ FT
- 3 Bedrooms
- 2 Bathrooms
- 1 -Story
- 2-Car Garage
Broken Arrow School District
23173 E. 106th St. S., Broken Arrow OK 74014
- Community: Highland Ridge
- Floorplan: Kincaid
- Price: $381,469
- Status: 100% Complete
- 2,125 SQ FT
- 3 Bedrooms
- 3 Bathrooms
- 1 -Story
- 3-Car Garage
Broken Arrow School District
2324 Preserve Edge Drive, Edmond OK 73034
- Community: The Preserve at Covell Valley
- Floorplan: Redford 1 One Story
- Price: $477,014
- Status: Under Construction
- 2,373 SQ FT
- 3 Bedrooms
- 2 Bathrooms
- 1 -Story
- 3-Car Garage
Edmond School District
3200 E. Lincoln St., Broken Arrow, OK 74014
- Community: The Cedars at the Preserve
- Floorplan: Kincaid
- Price: $392,769
- Status: Under Construction
- 2,125 SQ FT
- 4 Bedrooms
- 3 Bathrooms
- 1 -Story
- 3-Car Garage
Broken Arrow School District
3204 E. Lincoln St., Broken Arrow OK 74014
- Community: The Pines at the Preserve
- Floorplan: Peyton
- Price: $407,844
- Status: For Sale - Under Construction
- 2,305 SQ FT
- 3 Bedrooms
- 3 Bathrooms
- 2 -Stories
- 3-Car Garage
Broken Arrow School District
3208 E. Lincoln St., Broken Arrow OK 74014
- Community: The Pines at the Preserve
- Floorplan: Gardenia
- Price: $355,746
- Status: For Sale - Under Construction
- 1,898 SQ FT
- 3 Bedrooms
- 2 Bathrooms
- 1 -Story
- 2-Car Garage
Broken Arrow School District
3212 E. Lincoln St., Broken Arrow OK 74014
- Community: The Pines at the Preserve
- Floorplan: Jasmine
- Price: $362,065
- Status: For Sale - Under Construction
- 2,046 SQ FT
- 3 Bedrooms
- 2 Bathrooms
- 1 -Story
- 2-Car Garage
Broken Arrow School District
3216 E. Lincoln St., Broken Arrow OK 74014
- Community: The Pines at the Preserve
- Floorplan: Inverness
- Price: $368,404
- Status: For Sale - Under Construction
- 1,931 SQ FT
- 4 Bedrooms
- 2 Bathrooms
- 1 -Story
- 3-Car Garage
3220 E. Lincoln St., Broken Arrow OK 74014
- Community: The Pines at the Preserve
- Floorplan: Kincaid
- Price: $383,873
- Status: For Sale - Under Construction
- 2,125 SQ FT
- 3 Bedrooms
- 3 Bathrooms
- 1 -Story
- 3-Car Garage
Broken Arrow School District
3455 E. 156th St. S., Bixby OK 74008
- Community: Bixby Meadows
- Floorplan: Magnolia
- Price: $434,704
- Status: Under Construction
- 2,360 SQ FT
- 4 Bedrooms
- 3 Bathrooms
- 2 -Stories
- 2-Car Garage
Bixby School District
3485 E. 156th St. S., Bixby OK 74008
- Community: Bixby Meadows
- Floorplan: Kincaid
- Price: $413,200
- Status: Under Construction
- 2,125 SQ FT
- 3 Bedrooms
- 3 Bathrooms
- 1 -Story
- 3-Car Garage
Bixby School District
3505 E. 156th St. S., Bixby OK 74008
- Community: Bixby Meadows
- Floorplan: Gardenia
- Price: $398,293
- Status: Under Construction
- 1,898 SQ FT
- 3 Bedrooms
- 2 Bathrooms
- 1 -Story
- 4-Car Garage
Bixby School District
3512 N 33rd St., Broken Arrow OK 74014
- Community: The Pines at the Preserve
- Floorplan: Gardenia
- Price: $354,667
- Status: For Sale - Under Construction
- 1,898 SQ FT
- 3 Bedrooms
- 2 Bathrooms
- 1 -Story
- 2-Car Garage
Broken Arrow School District
3534 N. 37th Place, Broken Arrow, OK 74014
- Community: The Cedars at the Preserve
- Floorplan: Birkdale
- Price: $289,466
- Status: Under Construction
- 1,441 SQ FT
- 3 Bedrooms
- 2 Bathrooms
- 1 -Story
- 2-Car Garage
Broken Arrow School District
3555 E. 156th St. S., Bixby OK 74008
- Community: Bixby Meadows
- Floorplan: Forsythia
- Price: $386,001
- Status: Under Construction
- 1,735 SQ FT
- 3 Bedrooms
- 2 Bathrooms
- 1 -Story
- 3-Car Garage
Bixby School District
3605 E. 156th St. S., Bixby OK, 74008
- Community: Bixby Meadows
- Floorplan: Haven
- Price: $443,575
- Status: Under Construction
- 2,227 SQ FT
- 3 Bedrooms
- 2.5 Bathrooms
- 2 -Stories
- 3-Car Garage
Bixby School District
3608 N. 39th St., Broken Arrow, OK 74014
- Community: The Cedars at the Preserve
- Floorplan: Dewbury
- Price: $334,345
- Status: Under Construction
- 1,806 SQ FT
- 3 Bedrooms
- 2 Bathrooms
- 1 -Story
- 2.5-Car Garage
Broken Arrow School District
3612 N. 39th St., Broken Arrow OK 74014
- Community: The Cedars at the Preserve
- Floorplan: Amber
- Price: $317,439
- Status: Under Construction
- 1,694 SQ FT
- 3 Bedrooms
- 2 Bathrooms
- 1 -Story
- 2-Car Garage
Broken Arrow School District
3613 N. 38th St., Broken Arrow, OK 74014
- Community: The Cedars at the Preserve
- Floorplan: Ellington
- Price: $343,868
- Status: Under Construction
- 1,884 SQ FT
- 4 Bedrooms
- 2 Bathrooms
- 1 -Story
- 2-Car Garage
Broken Arrow School District
3616 N. 38th St., Broken Arrow, OK 74014
- Community: The Cedars at the Preserve
- Floorplan: Ashton
- Price: $285,507
- Status: Under Construction
- 1,499 SQ FT
- 3 Bedrooms
- 2 Bathrooms
- 1 -Story
- 2-Car Garage
Broken Arrow School District
3616 N. 39th St., Broken Arrow OK 74014
- Community: The Cedars at the Preserve
- Floorplan: Newport
- Price: $345,164
- Status: Under Construction
- 2,048 SQ FT
- 4 Bedrooms
- 2 Bathrooms
- 1 -Story
- 2-Car Garage
Broken Arrow School District
3675 E. 156th Pl. S., Bixby OK, 74008
- Community: Bixby Meadows
- Floorplan: Jasmine
- Price: $418,269
- Status: Under Construction
- 2,046 SQ FT
- 3 Bedrooms
- 2 Bathrooms
- 1 -Story
- 3-Car Garage
Bixby School District
3701 N. 39th St., Broken Arrow OK 74014
- Community: The Cedars at the Preserve
- Floorplan: Liberty
- Price: $341,608
- Status: Under Construction
- 1,932 SQ FT
- 3 Bedrooms
- 2 Bathrooms
- 1 -Story
- 2-Car Garage
Broken Arrow School District
3708 N. 39th Street, Broken Arrow OK 74014
- Community: The Cedars at the Preserve
- Floorplan: Liberty
- Price: $336,886
- Status: 100% Complete
- 1,932 SQ FT
- 3 Bedrooms
- 2 Bathrooms
- 1 -Story
- 2-Car Garage
Broken Arrow School District
3716 N. 39th St., Broken Arrow OK 74014
- Community: The Cedars at the Preserve
- Floorplan: Newport
- Price: $341,220
- Status: 100% Complete
- 2,048 SQ FT
- 3 Bedrooms
- 2 Bathrooms
- 1 -Story
- 2-Car Garage
Broken Arrow School District
3724 N. 39th St., Broken Arrow OK 74014
- Community: The Cedars at the Preserve
- Floorplan: Liberty
- Price: $336,262
- Status: For Sale - Under Construction
- 1,932 SQ FT
- 3 Bedrooms
- 2 Bathrooms
- 1 -Story
- 2-Car Garage
Broken Arrow School District
3905 E. Montpelier St., Broken Arrow, OK 74014
- Community: The Cedars at the Preserve
- Floorplan: Birkdale
- Price: $290,196
- Status: Under Construction
- 1,441 SQ FT
- 3 Bedrooms
- 2 Bathrooms
- 1 -Story
- 2-Car Garage




