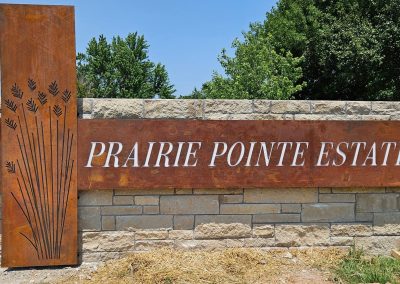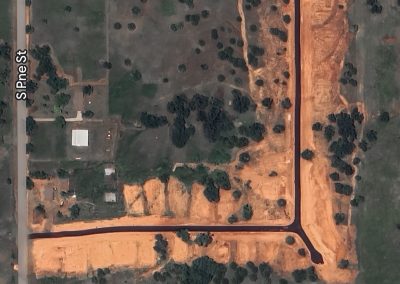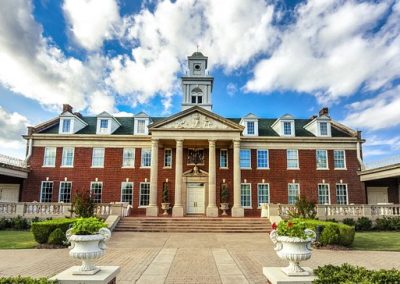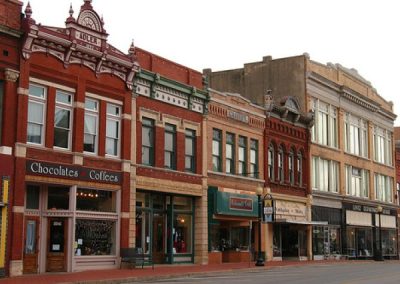Sorry, there are no communities in this city that match your home series.
Community Overview | Guthrie
About Guthrie
Guthrie is located North of Oklahoma City. It’s downtown area harkens back to the time before Oklahoma was even a state. Guthrie became a favorite destination for Hollywood productions and movies as well, thanks to its authentic Old West feel. Minutes from I-35 and it is only a 20 minute commute to Downtown Edmond, 30 minutes to Downtown Oklahoma City, and 10 minutes to historic Downtown Guthrie.
WHERE WE BUILD:
This new home community is located 5 minutes from I-35 on Prairie Grove Rd at the intersection of Prairie Grove and South Air Depot Rd. It is only a 20 minute commute to Downtown Edmond, 30 minutes to Downtown Oklahoma City, and 10 minutes to historic Downtown Guthrie. Shaw Homes homebuyers at Prairie Point Estates will experience ½ acre homesites in a rural setting while being just minutes from shopping and great hometown restaurants. Click Here for more information.
13541 Hickory Way, Edmond OK 73025
- Community: Rush Creek
- Floorplan: Redford 3 "E"
- Price: $636,641
- Status: Under Construction
- 3,234 SQ FT
- 4 Bedrooms
- 3 Bathrooms
- 2 -Stories
- 3-Car Garage
Deer Creek School District
13930 Mossy Stone Way, Edmond OK 73025
- Community: Rush Creek
- Floorplan: Redford 2 "H"
- Price: $611,690
- Status: Under Construction
- 3,206 SQ FT
- 4 Bedrooms
- 3 Bathrooms
- 2 -Stories
- 3-Car Garage
Deer Creek School District
14114 Fox Lair Ln. Edmond, OK 73025
- Community: Fox Lair Estates
- Floorplan: Sequoia
- Price: $606,206
- Status: 100% Complete
- 3,030 SQ FT
- 4 Bedrooms
- 3.5 Bathrooms
- 1 -Story
- 3-Car Garage
Deer Creek School District
14281 Rushbrook Drive, Edmond OK 73025
- Community: Rush Creek
- Floorplan: Westport H
- Price: $605,952
- Status: Under Construction
- 2,874 SQ FT
- 3 Bedrooms
- 3.5 Bathrooms
- 2 -Stories
- 3-Car Garage
Deer Creek School District
1504 N. 72nd Street, Broken Arrow, OK 74014
- Community: Creekside at Forest Ridge
- Floorplan: Westport H
- Price: $534,011
- Status: Under Construction
- 2,874 SQ FT
- 3 Bedrooms
- 3.5 Bathrooms
- 2 -Stories
- 3-Car Garage
Broken Arrow School District
1516 N. 72nd Street, Broken Arrow, OK 74014
- Community: Creekside at Forest Ridge
- Floorplan: Monterrey 1 Single Story
- Price: $463,971
- Status: Under Construction
- 2,489 SQ FT
- 3 Bedrooms
- 2.5 Bathrooms
- 1 -Story
- 3-Car Garage
Broken Arrow School District
22637 E. 106th St. S., Broken Arrow OK 74014
- Community: Highland Ridge
- Floorplan: Gardenia
- Price: $358,541
- Status: Under Construction
- 1,898 SQ FT
- 3 Bedrooms
- 2 Bathrooms
- 1 -Story
- 2-Car Garage
Broken Arrow School District
22657 E. 106th St. S., Broken Arrow, OK 74014
- Community: Highland Ridge
- Floorplan: Forsythia
- Price: $340,463
- Status: Under Construction
- 1,735 SQ FT
- 3 Bedrooms
- 2 Bathrooms
- 1 -Story
- 2-Car Garage
Broken Arrow School District
23119 E 106th St S Broken Arrow OK 74014
- Community: Highland Ridge
- Floorplan: Jasmine
- Price: $349,900
- Status: 100% Complete
- 2,046 SQ FT
- 3 Bedrooms
- 2 Bathrooms
- 1 -Story
- 2-Car Garage
Broken Arrow School District
23173 E. 106th St. S., Broken Arrow OK 74014
- Community: Highland Ridge
- Floorplan: Kincaid
- Price: $379,900
- Status: 100% Complete
- 2,125 SQ FT
- 3 Bedrooms
- 3 Bathrooms
- 1 -Story
- 3-Car Garage
Broken Arrow School District
2324 Preserve Edge Drive, Edmond OK 73034
- Community: The Preserve at Covell Valley
- Floorplan: Redford 1 One Story
- Price: $477,065
- Status: Under Construction
- 2,373 SQ FT
- 3 Bedrooms
- 2 Bathrooms
- 1 -Story
- 3-Car Garage
Edmond School District
3200 E. Lincoln St., Broken Arrow, OK 74014
- Community: The Cedars at the Preserve
- Floorplan: Kincaid
- Price: $398,898
- Status: For Sale - Under Construction
- 2,125 SQ FT
- 4 Bedrooms
- 3 Bathrooms
- 1 -Story
- 3-Car Garage
Broken Arrow School District
3204 E. Lincoln St., Broken Arrow OK 74014
- Community: The Pines at the Preserve
- Floorplan: Peyton
- Price: $407,844
- Status: For Sale - Under Construction
- 2,305 SQ FT
- 3 Bedrooms
- 3 Bathrooms
- 2 -Stories
- 3-Car Garage
Broken Arrow School District
3208 E. Lincoln St., Broken Arrow OK 74014
- Community: The Pines at the Preserve
- Floorplan: Gardenia
- Price: $355,746
- Status: For Sale - Under Construction
- 1,898 SQ FT
- 3 Bedrooms
- 2 Bathrooms
- 1 -Story
- 2-Car Garage
Broken Arrow School District
3216 E. Lincoln St., Broken Arrow OK 74014
- Community: The Pines at the Preserve
- Floorplan: Inverness
- Price: $368,404
- Status: For Sale - Under Construction
- 1,931 SQ FT
- 4 Bedrooms
- 2 Bathrooms
- 1 -Story
- 3-Car Garage
3455 E. 156th St. S., Bixby OK 74008
- Community: Bixby Meadows
- Floorplan: Magnolia
- Price: $447,763
- Status: Under Construction
- 2,360 SQ FT
- 4 Bedrooms
- 3 Bathrooms
- 2 -Stories
- 2-Car Garage
Bixby School District
3485 E. 156th St. S., Bixby OK 74008
- Community: Bixby Meadows
- Floorplan: Kincaid
- Price: $415,504
- Status: Under Construction
- 2,125 SQ FT
- 3 Bedrooms
- 3 Bathrooms
- 1 -Story
- 3-Car Garage
Bixby School District
3505 E. 156th St. S., Bixby OK 74008
- Community: Bixby Meadows
- Floorplan: Gardenia
- Price: $402,579
- Status: Under Construction
- 1,898 SQ FT
- 3 Bedrooms
- 2 Bathrooms
- 1 -Story
- 4-Car Garage
Bixby School District
3512 N 33rd St., Broken Arrow OK 74014
- Community: The Pines at the Preserve
- Floorplan: Gardenia
- Price: $355,215
- Status: For Sale - Under Construction
- 1,898 SQ FT
- 3 Bedrooms
- 2 Bathrooms
- 1 -Story
- 2-Car Garage
Broken Arrow School District
3534 N. 37th Place, Broken Arrow, OK 74014
- Community: The Cedars at the Preserve
- Floorplan: Birkdale
- Price: $289,652
- Status: Under Construction
- 1,441 SQ FT
- 3 Bedrooms
- 2 Bathrooms
- 1 -Story
- 2-Car Garage
Broken Arrow School District
3555 E. 156th St. S., Bixby OK 74008
- Community: Bixby Meadows
- Floorplan: Forsythia
- Price: $389,240
- Status: Under Construction
- 1,735 SQ FT
- 3 Bedrooms
- 2 Bathrooms
- 1 -Story
- 3-Car Garage
Bixby School District
3605 E. 156th St. S., Bixby OK, 74008
- Community: Bixby Meadows
- Floorplan: Haven
- Price: $445,403
- Status: Under Construction
- 2,227 SQ FT
- 3 Bedrooms
- 2.5 Bathrooms
- 2 -Stories
- 3-Car Garage
Bixby School District
3608 N. 39th St., Broken Arrow, OK 74014
- Community: The Cedars at the Preserve
- Floorplan: Dewbury
- Price: $336,289
- Status: Under Construction
- 1,806 SQ FT
- 3 Bedrooms
- 2 Bathrooms
- 1 -Story
- 2.5-Car Garage
Broken Arrow School District
3612 N. 39th St., Broken Arrow OK 74014
- Community: The Cedars at the Preserve
- Floorplan: Amber
- Price: $317,439
- Status: Under Construction
- 1,694 SQ FT
- 3 Bedrooms
- 2 Bathrooms
- 1 -Story
- 2-Car Garage
Broken Arrow School District
3613 N. 38th St., Broken Arrow, OK 74014
- Community: The Cedars at the Preserve
- Floorplan: Ellington
- Price: $344,001
- Status: Under Construction
- 1,884 SQ FT
- 4 Bedrooms
- 2 Bathrooms
- 1 -Story
- 2-Car Garage
Broken Arrow School District
3616 N. 39th St., Broken Arrow OK 74014
- Community: The Cedars at the Preserve
- Floorplan: Newport
- Price: $345,164
- Status: Under Construction
- 2,048 SQ FT
- 4 Bedrooms
- 2 Bathrooms
- 1 -Story
- 2-Car Garage
Broken Arrow School District
3675 E. 156th Pl. S., Bixby OK, 74008
- Community: Bixby Meadows
- Floorplan: Jasmine
- Price: $418,529
- Status: Under Construction
- 2,046 SQ FT
- 3 Bedrooms
- 2 Bathrooms
- 1 -Story
- 3-Car Garage
Bixby School District
3701 N. 38th Street, Broken Arrow, OK 74014
- Community: The Cedars at the Preserve
- Floorplan: Ashton
- Price: $301,758
- Status: Under Construction
- 1,499 SQ FT
- 3 Bedrooms
- 2 Bathrooms
- 1 -Story
- 2-Car Garage
Broken Arrow School District
3708 N. 39th Street, Broken Arrow OK 74014
- Community: The Cedars at the Preserve
- Floorplan: Liberty
- Price: $329,386
- Status: 100% Complete
- 1,932 SQ FT
- 3 Bedrooms
- 2 Bathrooms
- 1 -Story
- 2-Car Garage
Broken Arrow School District
3716 N. 39th St., Broken Arrow OK 74014
- Community: The Cedars at the Preserve
- Floorplan: Newport
- Price: $333,720
- Status: 100% Complete
- 2,048 SQ FT
- 3 Bedrooms
- 2 Bathrooms
- 1 -Story
- 2-Car Garage
Broken Arrow School District
3724 N. 39th St., Broken Arrow OK 74014
- Community: The Cedars at the Preserve
- Floorplan: Liberty
- Price: $329,262
- Status: For Sale - Under Construction
- 1,932 SQ FT
- 3 Bedrooms
- 2 Bathrooms
- 1 -Story
- 2-Car Garage




